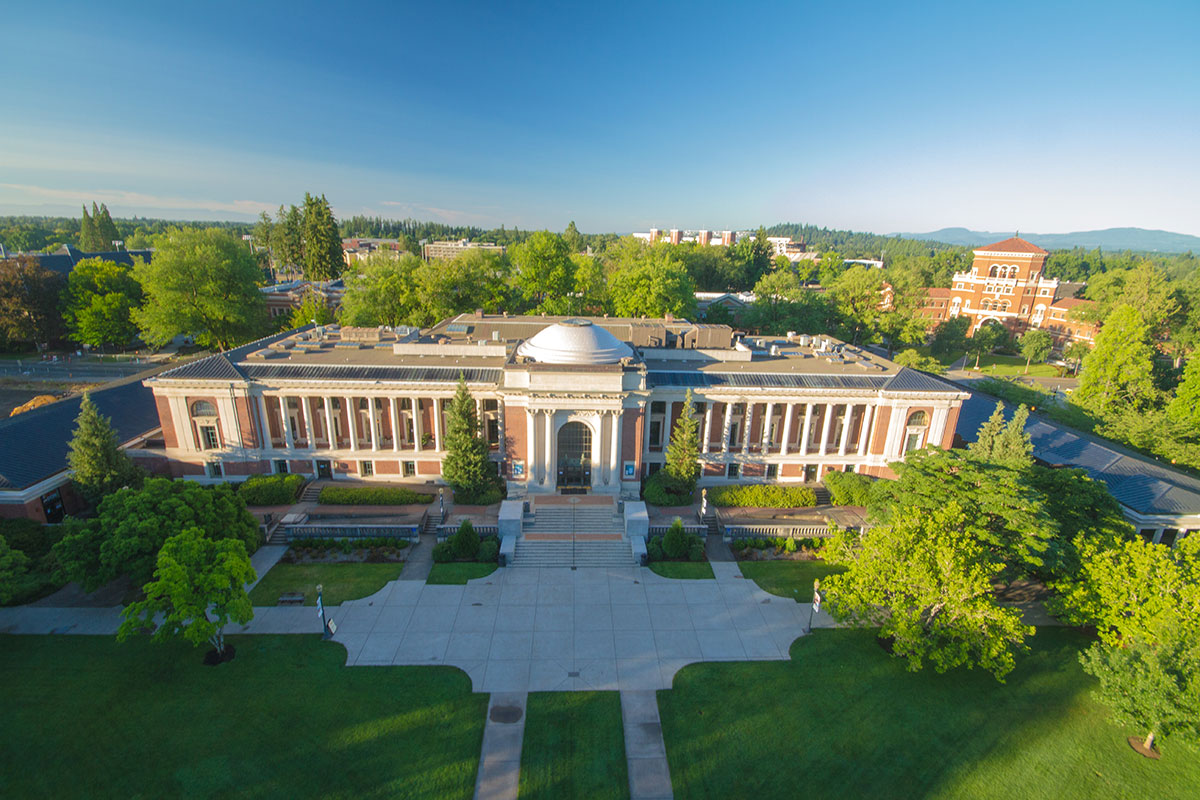
Seen from Portland’s hilly Corbett district, the towers of the city’s new health sciences complex punch upward at optimistic angles from the South Waterfront. The bridges to its north and south, the Ross Island and the Marquam, bracket the bluish stone-and-glass structure like a pair of parentheses. Just beyond the front entrance, Tilikum Crossing, the pedestrian and transit bridge — its ribbed risers resembling supersized dorsal fins schooling across the Willamette — is nearing its 2015 completion. And within a few strides, the aerial tram and the Portland streetcar buzz up and down this bustling stretch of riverfront, bringing researchers and students from three universities — Oregon State, Portland State and Oregon Health & Science University — into intellectual proximity.
That the Collaborative Life Sciences Building sits at this hub of crossings and connections couldn’t be more fitting. That’s because connections are what the building is all about.
“It was purposely designed to lower the barriers among higher-ed institutions to collaborate on both biomedical research and the education of next-generation healthcare providers,” explains Mark Zabriskie, dean of the OSU College of Pharmacy and Oregon State’s point person on the project.
Synergistic Energy
In the north tower of the 500,000-square-foot, LEED Platinum-certified building, investigators from Oregon State occupy seven of the 26 third- and fourth-floor research modules. Many of OSU’s Portland-based pharmaceutical sciences researchers, filling more than 9,000 square feet of research space, have joint appointments with OHSU, and are involved in collaborative projects with investigators from the Knight Cancer Institute and the OHSU Center for Spatial Systems Biomedicine in areas of investigation such as nanoparticle-based drug delivery systems. They even share one laboratory with investigators from the OHSU Department of Biomedical Engineering. Other OSU investigators are studying such issues as fetal drug exposure and dosage complexities for obese patients.
And then there’s the simple power of people meeting face-to-face.
“There’s an energy — a vibe — that you can’t duplicate with online communications,” says Zabriskie, who was involved in every phase of development “from picking the architects to choosing the drapes” during his tenure as OSU’s representative on the building steering committee. “Yes, we can collaborate across the country or around the world easily through electronic communications. But what’s sometimes missing is the social element — the human touch — that only happens with real-time feedback and exchange of ideas. That’s something that can really fuel exciting new projects.”
Big Footprint
The $295 million building, co-designed by Portland’s SERA Architects and LA-based CO Architects, stepped onto the Portland scene in July with a footprint the size of a city block. During the ribbon-cutting ceremony on the waterfront, OSU President Ed Ray called the building a “world-class conclave for learning.”
Inside the soaring lobby, the hum of achievement and purpose bristles beneath strings of sparkling LED lights. Students, researchers and educators stream up and down the open stairways, many wearing scrubs of periwinkle blue or sea-foam green. Starbucks baristas steam up shots at the espresso bar, fuel for discussions among the third-year OSU pharmacy students who are in residence here, along with the Pharmaceutical Sciences grad students and post-doctoral researchers. They, along with PSU chemistry and biology undergrads and OHSU medical, dental, physician assistant and radiation therapy students, cluster around café tables to talk shop or flop onto lounge chairs balancing their laptops and lattes.
In this waterfront cauldron of brainpower, researchers can break free of the institutional, geographic and disciplinary silos than can constrain innovation.
“Before, it seemed at times like some of our research was conducted in isolation, so researchers missed opportunities to benefit from creative input from diverse sources,” Zabriskie notes. “Now, we’re putting people from different universities who have different research expertise right next to each other. It’s not about who signs your paycheck or your school colors and mascot. It’s about finding collaborative ways to solve important problems.”
Sharing some common facilities and core equipment for drug development and drug-delivery analysis is one key to the synergy. Leveraging expensive, state-of-the-art instruments is another. Housed in the lower level of the building’s northeast corner are some of the world’s most advanced imaging machines, electron microscopes that let scientists study cancer agents at infinitesimally fine scales. During the building’s construction, these super-sensitive instruments posed complex challenges for the architects and engineers. The vibrant, inner-city hub, so advantageous for scientific collaboration, was problematic for scientific precision with its constant crush and rumble of traffic and commerce. The busy river, the packed freeways and the web of streetcars made the building — which was constructed on river sediment — vulnerable to vibration.
“Any vibration at all would give fuzzy images,” Zabriskie notes.
Isolating the instruments from vibration was a feat of engineering that, according to Zabriskie, made this advanced microscopy facility in the Collaborative Life Sciences Building “some of the most expensive real estate in Oregon per square foot.” Funding for the project came from state bonds, private donations, TriMet and OHSU.
